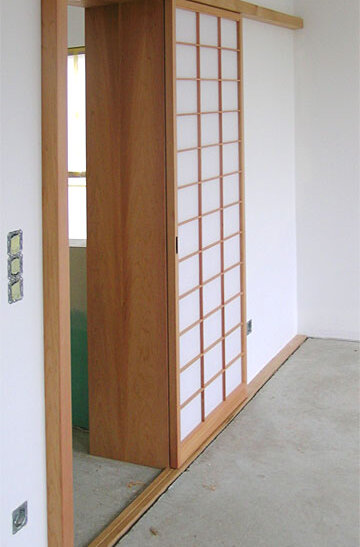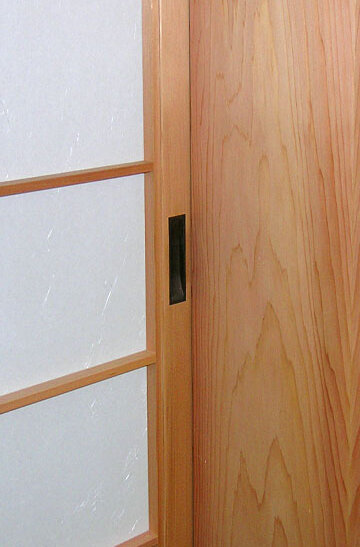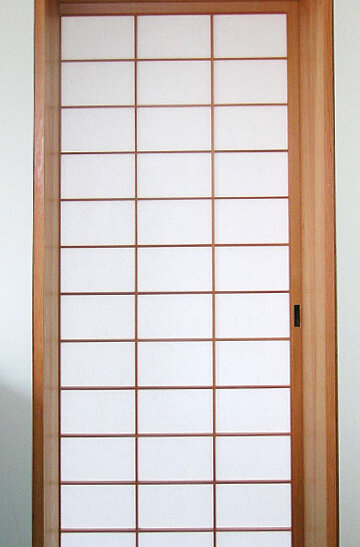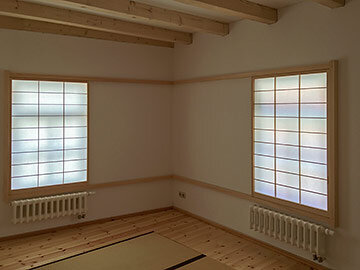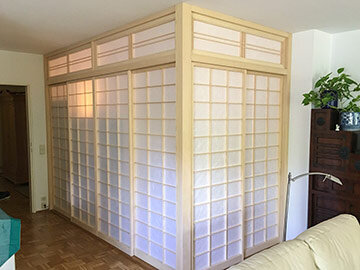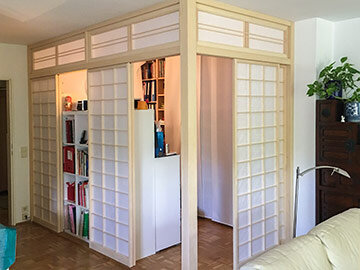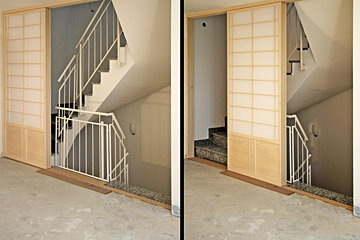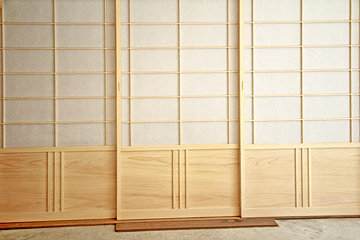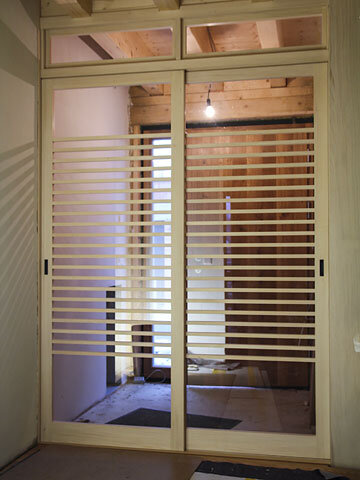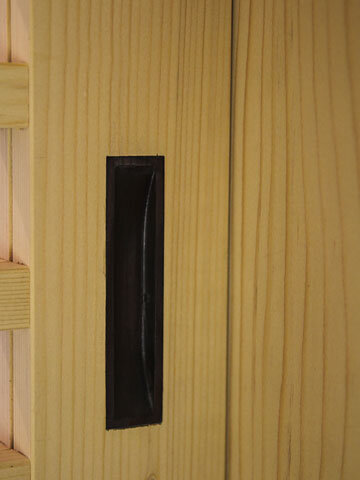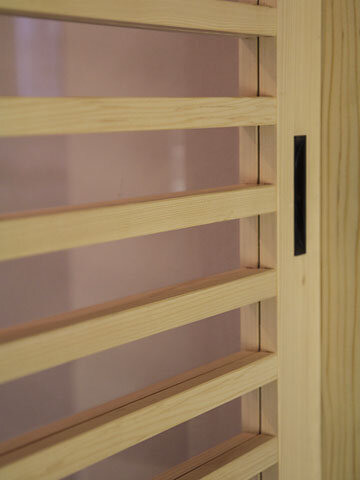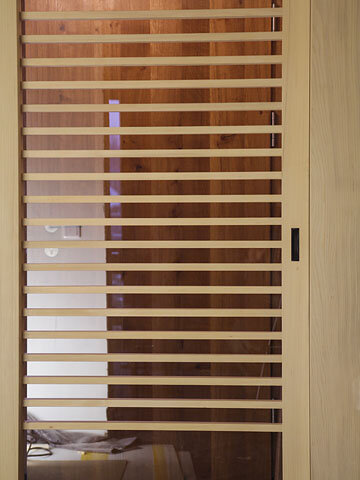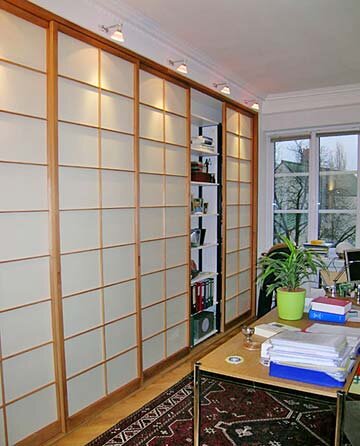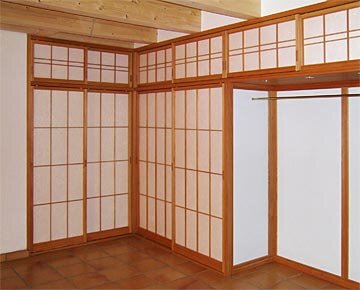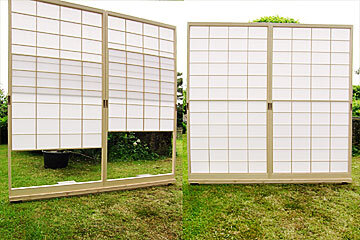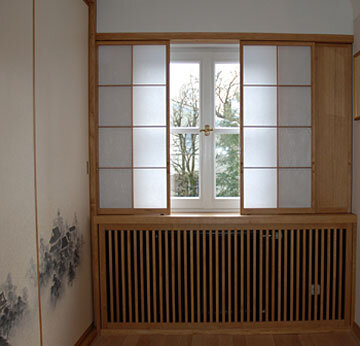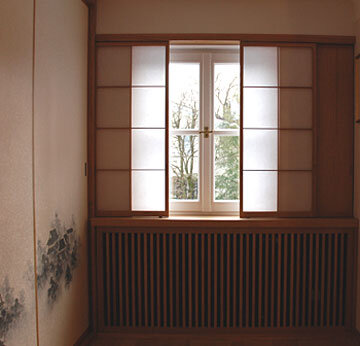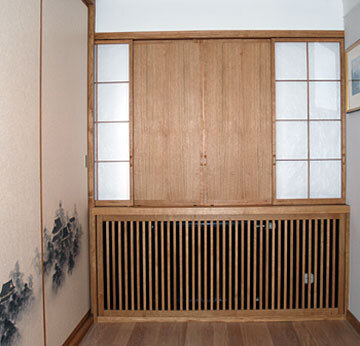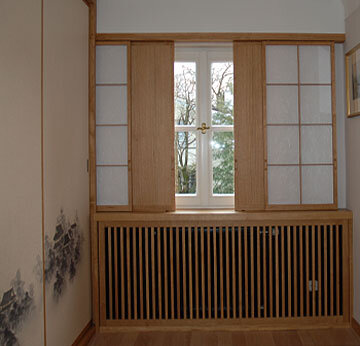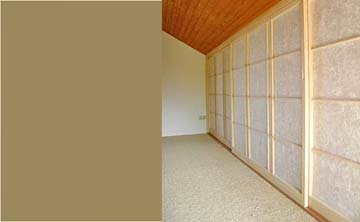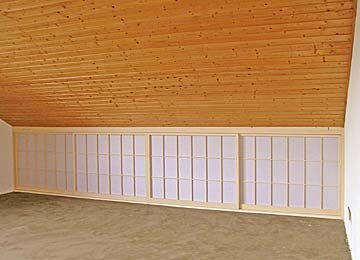
Japanese Room Divider & Shoji as Paneling or Window
SHOJI 01
Japanese Room Divider
Material: Cedar, hand-planed, oiled, and waxed surface
Handle: Ebony (Kokutan)
Covering: Japanese Paper No. 10.31.01
SHOJI 02
Shoji in Front of Windows
Material: Spruce, hand-planed, oiled, and waxed surface
Window Covering: Japanese Paper No. 10.01.01
Room Covering: Japanese Paper No. 10.09.01
SHOJI 03
Shoji Room Divider


Shoji separates the study area within the room
SHOJI 04
Shoji Room Divider in the Stairwell


3-track Shoji separates the stairwell from the dining room
Material: Solid fir, oiled and waxed
Track Rail: Solid oak, glued to the screed
Covering: Japanese Paper No. 10.31.01
SHOJI 05
Glazed Shoji Room Divider




Sliding doors with 4 mm toughened safety glass (ESG) in double-sided design in the entrance area
Recessed Handles: Ebony
SHOJI 06
Shoji in Front of a Shelf


Shoji in front of a bookshelf or file shelf
Width: 410 cm, Height: 276 cm
Covering: Japanese Paper No. 10.01.01
SHOJI 07
Shoji Paneling
Shoji with corner solution and integrated wardrobe
Covering: Japanese Paper No. 10.31.01
SHOJI 08
Yukimi-Shoji / Snow-Viewing Shoji
Yukimi-Shoji are designed to frame a view, such as a garden. You sit on a Tatami mat or cushion in front of it and slide the Shoji upward as desired. The framed view appears like a picture or painting.
Covering: Japanese Paper No. 10.01.01
SHOJI 09
Shoji Window




Shoji window with two translucent paper doors and two opaque wooden doors in front of a mullioned window
The four sliding doors can be individually adjusted to achieve the desired lighting. The window behind can be fully opened, along with an integrated radiator cover.
Covering: Japanese Paper No. 10.01.01
SHOJI 10
Shoji Paneling in the Knee Wall
hoji used in a converted attic to partition the space under the sloped ceiling
Covering: Japanese Paper No. 10.05.01
SHOJI 11
Shoji Paneling in the Knee Wall
Shoji used in a converted attic to partition the space under the sloped ceiling
Covering: Japanese Paper No. 10.30.01

